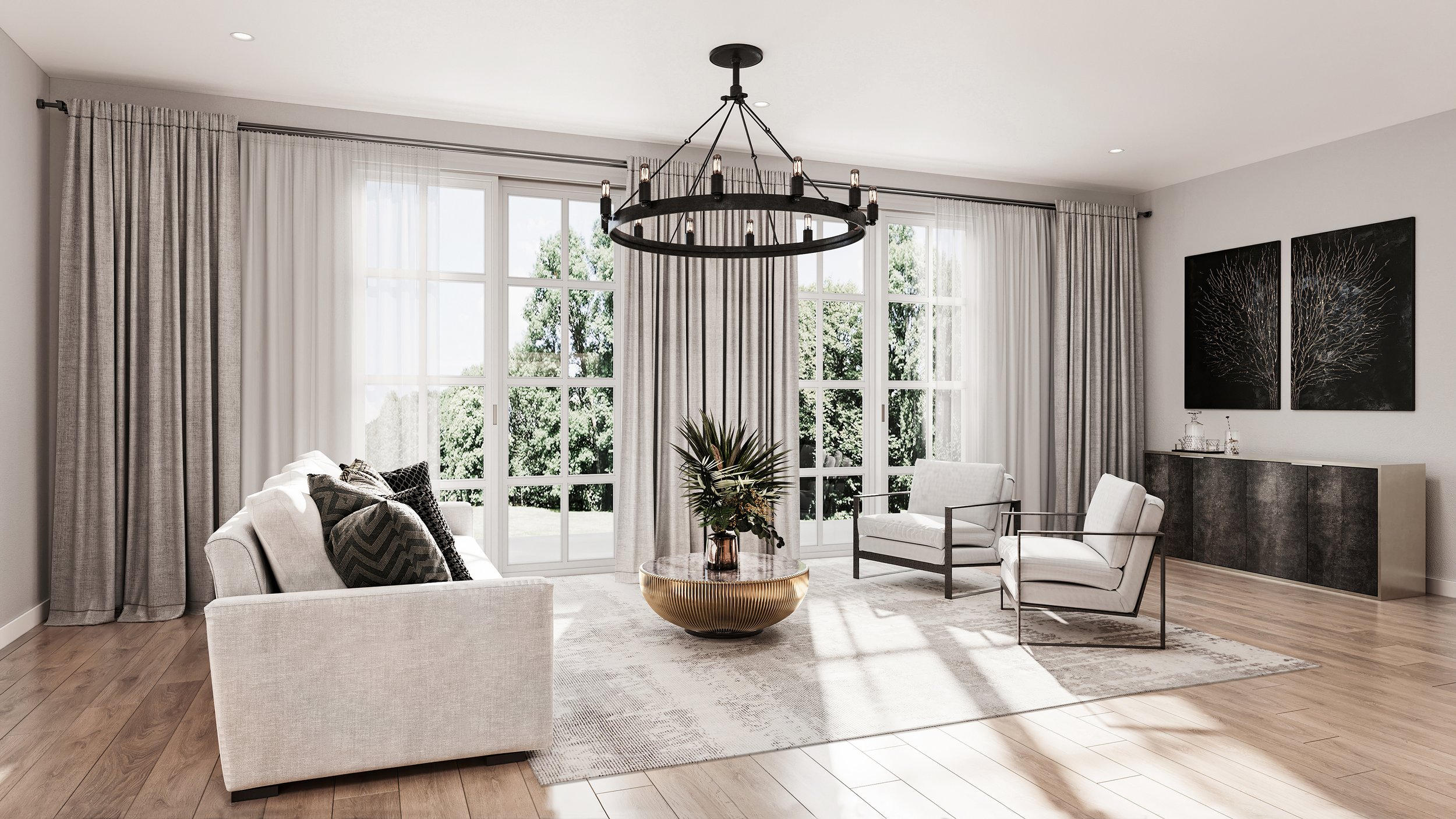
Specs
APPLIANCES
Bosch® 100 Series 24” Stainless Steel Recessed Handle Dishwasher - SHE3AEM5SS
Bosch® 300 Series 36” Stainless Steel Counter-Depth 3-Door Refrigerator - B36CT80SNSS
Bosch® 800 Series 30” Stainless Steel Gas Slide-In Range - HGI8056SS
Navien® High Efficiency Condensing Tankless Water Heater - NPE-240A2
Bosch® 800 Series 27” Stainless Steel Microwave Oven - HMD8451UC
LG® Smart Front Load Washer & Smart Front Load Gas Dryer - WM4000HWH, DLGX4001WH
Broan® ADA Elite EIT1 Series 30” SS T-Style Chimney Range Hood - EWT1306SS
INTERIOR
KITCHEN
Bosch® stainless steel kitchen appliances including:
24” 800 series drawer microwave oven
36” counter depth 3-door refrigerator
24” series built-In dishwasher
Broan® ADA Elite EIT1 Series 30” SS T-Style Chimney Range Hood
3-1/4” solid oak plank flooring
3cm quartz countertops
42” upper cabinets by Aline/Shaker, with standard soft-close doors and drawers,and crown molding
Single or double bowl 9” deep undermount stainless steel sink
Moen® 1/3 horsepower garbage disposal
Recessed LED can lighting
Water line for refrigerator
Three pendant lights over kitchen island
Island with built-in microwave and waterfall counter tops
PRIMARY BATH
Alcove® flat bottom freestanding bathtub
Concord® 2-handle wall mount roman tub faucet
Bathtub and floor-to-ceiling porcelain tile shower
American Standard® Cadet Ovation tall height 2-piece high efficiency toilet
Moen® single handle shower faucet
Moen® single handle bathroom faucet
Moen® (matching) towel bar & bath tissue holder
His/Hers Valencia® wall hung bathroom vanities
Mirrors to match
OTHER BATHROOMS
American Standard® Ovation 60-inch bathtub
Moen® single handle shower faucet
24” Valencia® wall hung bathroom vanity
Moen® single handle faucet with matching hardware
Mirror included
Porcelain tile 12” x 24” on bathtub walls (tub to ceiling)
Matching floor tile
GENERAL INTERIOR
Navien® High Efficiency Condensing Tankless Water Heater
Whole house sprinkler system
Benjamin Moore® Intense White Eggshell
Ceiling heights
Basement: 8’ excluding areas of future soffits at ductwork
1st floor: 9’-0”
2nd floor: 8’-10”
Laundry room on 1st floor in mud room
3-1/4” plank, solid red oak flooring on entire first floor
Shaker 1 panel solid core throughout
Schlage® black finish interior door hardware
First-floor staircase with stained oak treads, painted poplar risers and open stair stringers
Stained oak railings and newel posts with iron balusters
Moen® plumbing fixtures throughout, including faucets in black finish and elongated toilets
Bath accessories to match faucets
12 x 24 porcelain tile flooring by Dal-Tile® in all full baths and laundry room
Laundry sink in laundry room
Matching cabinets to kitchen in mudroom
Carpet standard in 2nd floor bedroom and closet
Upstairs common spaces in oak hardwood
Walk-in closets in primary bedroom (his/hers)
Full finished basement with full bathroom
Office/loft space option per plan
LED lights in all hallways, laundry rooms & walk-in closets
Luxury Kichler® light fixtures throughout
Drywalled, taped and painted garage walls and ceiling
GFI electrical outlets in all wet locations per plans
Benjamin Moore® paint, eggshell, sprayed and back rolled on all walls and ceilings; semi-gloss finish, painted white interior trim
Mirrors in all bathrooms
Basement sump pump, Zoeller® 1/3 HP into rear yard popup drains
EXTERIOR
GENERAL EXTERIOR
Tyvek® house wrap
Dupont® Flex Wrap NF
Professionally designed landscape package, per Village-approved plan, with various foliage components throughout, thoughtfully located in front and rear
James Hardie® siding band board & columns
Benjamin Moore® paint with satin finish
Thermal-pane windows by Classic Windows®, low-e glass with argon gas, double hung, full screens and tilt-in top and bottom sashes for easy cleaning
Owens Corning® Timberline architectural shingles with lifetime limited warranty
Maintenance-free James Hardie® soffit and aluminum oversized gutters and downspouts
Concrete patio and walkways
Historically inspired front entryway with sidelight on fiberglass Jeld-Wen® door with weather strips on top/sides and bottom door sweep
Exterior and interior hardware handle sets in Schlage®/Black finish
Garage door opener with two remotes and keypad
Two-car garages with Clopay® Coachman Series, steel insulated garage doors, with windows and glass dividers, per plan. Single or double door
Exterior light fixtures by Progress Lighting® at front entry, either side of garage door and rear sliding door
Exterior GFI outlets and weather-proof covers
Two (2) hose bibs (front-outer wall and rear-outer wall)
UTILITIES/ENERGY EFFICIENCY
Rheem® 96% efficient furnace with 2 stage heat and
ECM motorRheem® 4-ton, 14-seer Condenser and cased coil air conditioning unit
Nest® programmable thermostat
200 AMP electrical service
Navien High Efficiency Condensing Tankless Water Heater
Passive radon venting system, PVC piped from basement slab through roof
2” X 6” stud framing on exterior walls
R-38 insulation in roof
R-19 insulation in outer walls
Continuous R-5 rigid insulation, plus R-13 cavity batt insulation in basement, if finished
Smoke detectors and carbon monoxide detector wired with battery back-up
Garage ceiling fire/heat sensor
EV charger capability in garage
Attic prepped for solar panel install
Lumber from local mill yard:
Windows:
Flooring:
Amish Wood Flooring
Front door and interior doors:
Paint:
Kitchen Appliances:
Tubs, Kitchen sinks and Toilets:
Bathroom Vanities and Mirrors:
Tub filler:
VIGO Edison Pull Down Kitchen Faucet
KINWELL 67" Freestanding
Soaking Bathtub
Ceiling Recessed Lighting:
Porcelain tile in bathroom, kitchen backsplash and mudroom:
Shaker Style Cabinetry for Kitchen and Mudroom:
MSI Quartz Selection for Kitchen and Mudroom:
Water Heater:
Furnace and Condenser:
Flex Wrap:
All specifications, features, designs, prices, and materials are subject to change and availability. Room dimensions and square footages are approximations based on architectural drawings; changes are subject to modification without notice. @properties Christie’s International Real Estate makes no representations as to the accuracy of information.




























